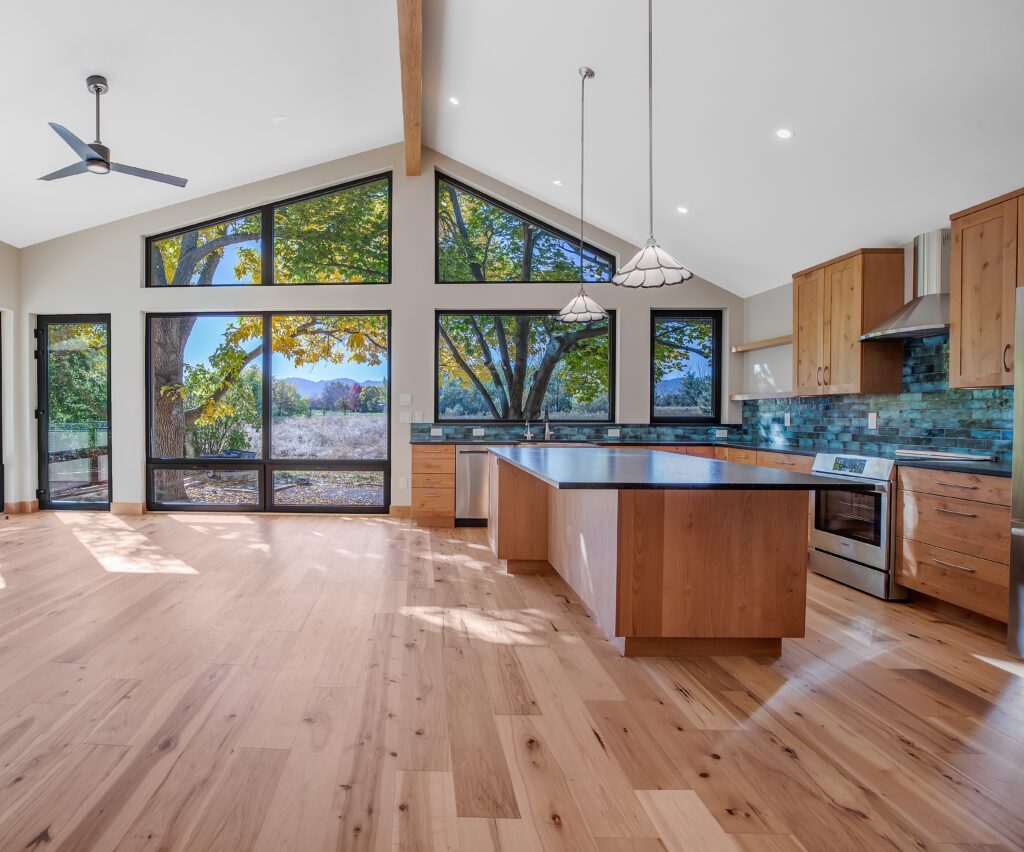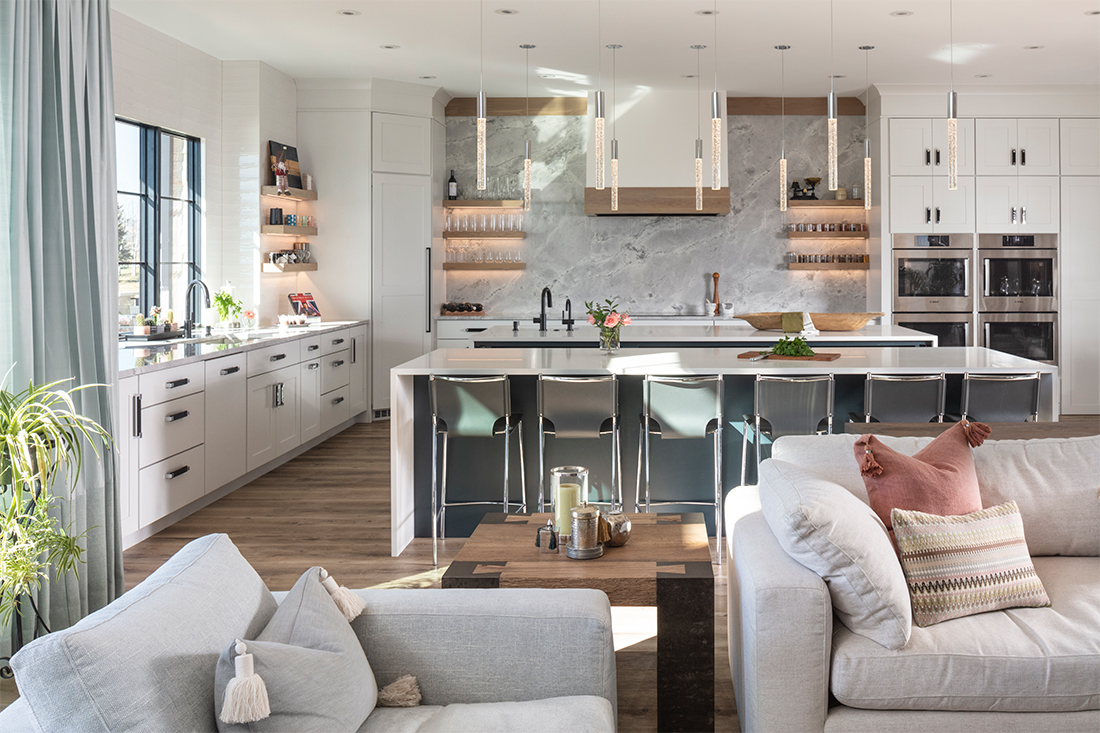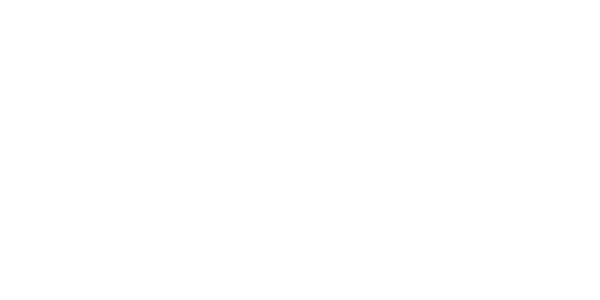Natural light floods the rooms of 296 Chestnut Street. To the west and south, open space spreads towards the evening sun. In the distance, you can see Colorado’s Flatirons chiseling at the horizon.
You’d never guess this home was designed not only to enjoy natural beauty, but to help protect it, too. How could a home contribute to preserving the captivating scene scapes of the Colorado Front Range? Through the fantastic developments of passive home building that Krueger has championed for its clients.
Passive houses are more than just green; they are more than net zero. They use less power by design. Building one takes expertise, flexibility, and partnerships with cutting-edge suppliers. We were brought in by Fuentes Design to level the old structure, expand the floor plan, and construct a new home that was comfortable, stylish, and passive from the ground up.
Our “double walls” created a 12” cavity that was blown full of dense-pack cellulose, making the house much more manageable to heat in the winter and cool in the summer.
We added a 20-mil vapor barrier under the slab, taped to poly ISO foam against the basement walls, then taped all the seams with Siga Wigluv products, creating a complete barrier between occupants, and the elements.
Geothermal wells can transfer natural energy from the earth to a home, thanks to the mines that made Louisville famous are still there today. Once we started drilling, we discovered them all over again! So we changed our game plan. Instead of digging two 300-foot wells, we dug four, each 150 feet deep, 15 feet apart, and away from sewer and water lines, enabling the home to take advantage of this beneficial resource.
Exactly one year after we started knocking down the old structure, our clients were moving into a new home with natural views courtesy of high-performance triple-pane windows made right in Louisville by Alpen. When the sun sets over the Flatirons, the home’s new owners can love their view and feel proud about their role in preserving it.










