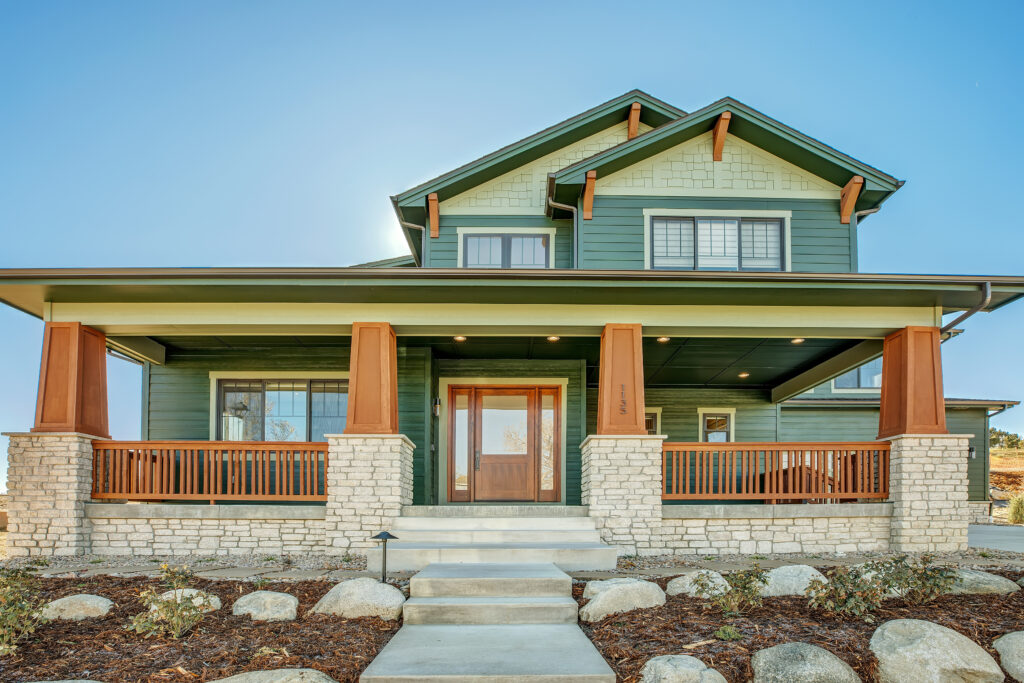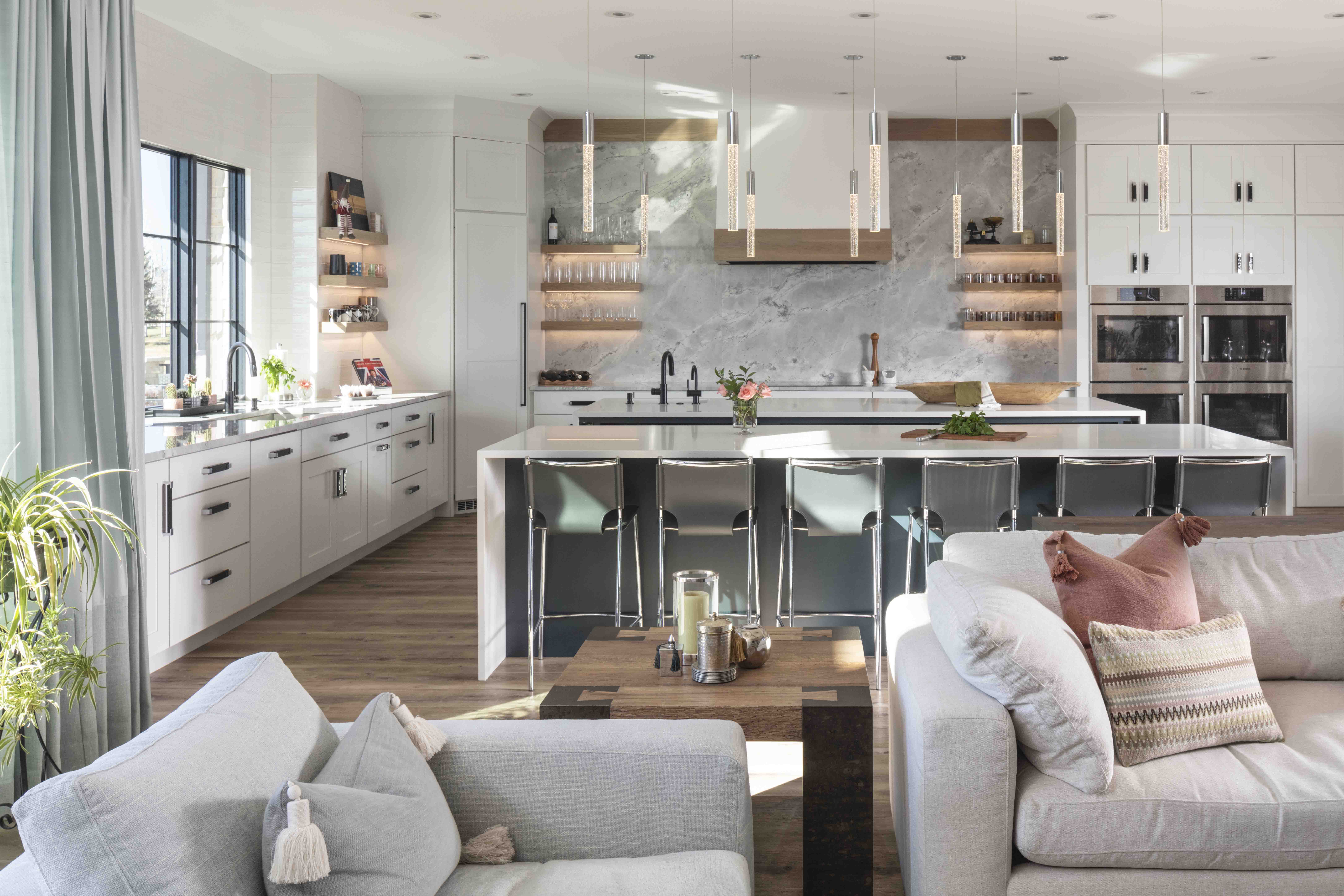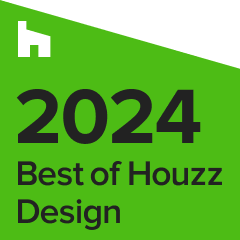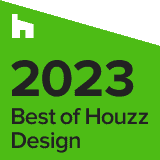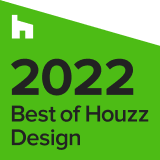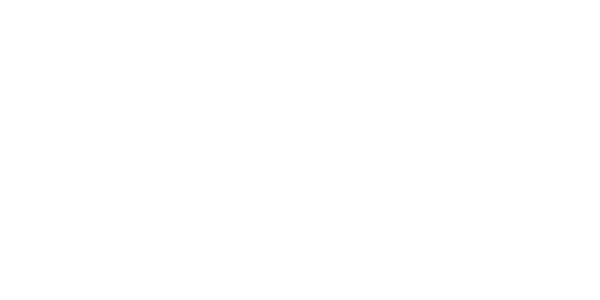Imagine you’ve lost everything. Your home has gone up in flames, and with it, your possessions, memories, and even your sense of stability.
The first time we spoke with Chris and Jennifer Hunt, they called us from a Gunther Toody’s. The Marshall Fire had taken their home from them, and they needed not only a new place to live but a friend who could guide them through the emotional process of building it.
The Hunts needed more time and energy to manage everything in the building process. We put together options for architects, designers, and even assigned a point person to communicate with their insurance company. Krueger became the hub of the project, with Whitten Design and Rave Interiors collaborating to restore something the Hunts thought they’d lost forever.
Chris and Jennifer had always been drawn to the historic Craftsman bungalow look. We helped them reimagine that style with a modern interior that felt flexible and open. We added touches they had always desired, like built-in office bookshelves and a private lounge tucked away behind a discreet entry door. Lot constraints necessitated a front-load garage, but we were able to recess it, giving them the aesthetics they desired while staying within code.
The Hunt’s new home is painted green on the exterior and it’s environmentally sustainable on the inside, too. It exceeds the 2021 IECC Energy Code, with a 9.8KW Namaste Solar System, a built-in electric vehicle charging station, a hybrid heat pump, and a hybrid electric water heater.
After the Hunts lost their home, they were left feeling helpless and uncertain about the future. With the help of their project managers, Garrett and Sam, and the Krueger team, they were able to create a new home that they could truly call their own. The bond that was formed between them was so strong that the Hunts still refer to their project team by name; Matt even attended their daughter’s graduation party!
We are proud to have been a part of this heartwarming story. We know that the Hunts’ new home will be cherished for many years to come, and we are honored to have played a small role in making their dreams a reality.

