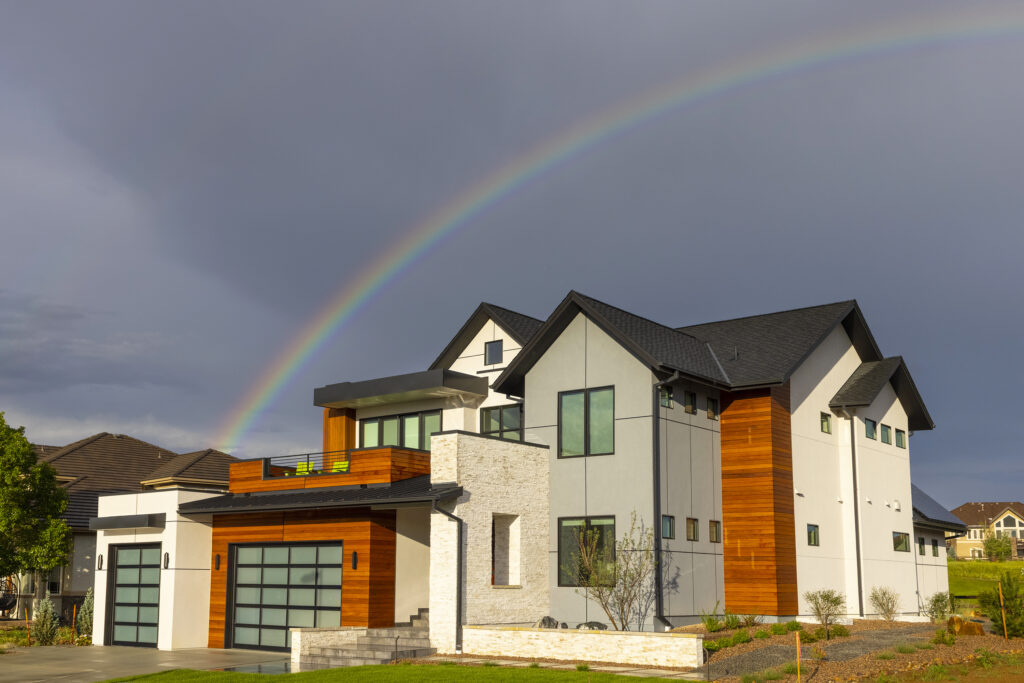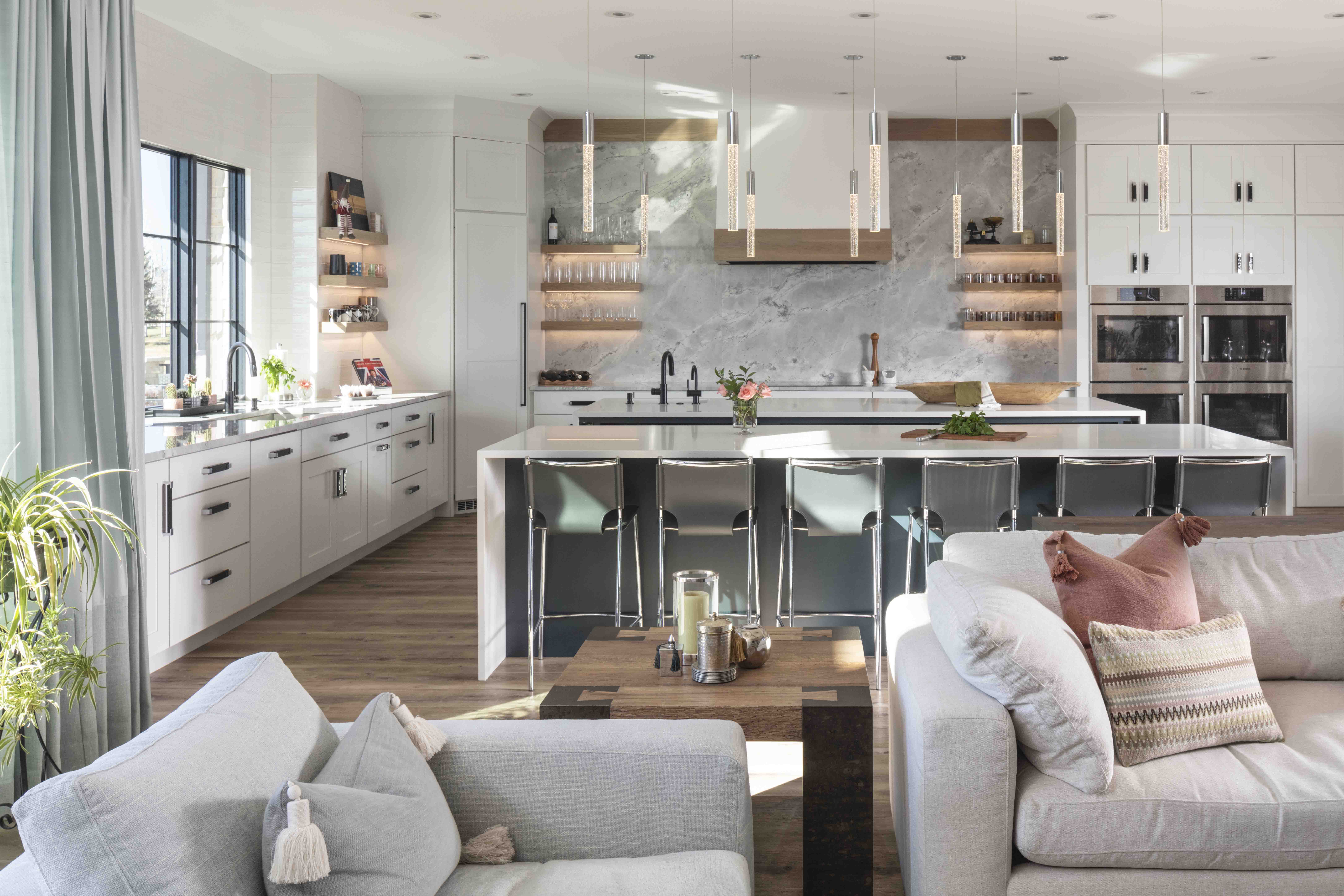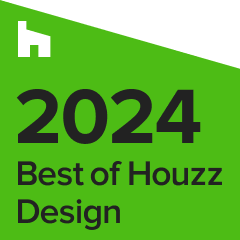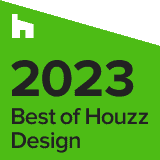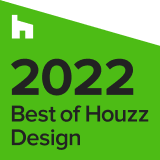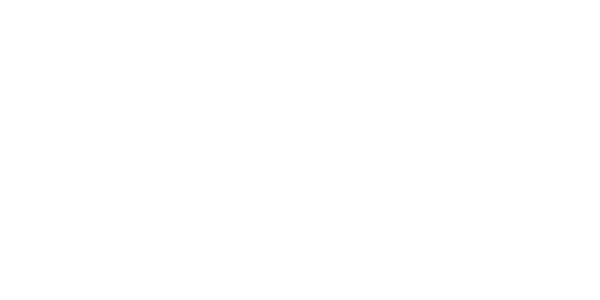This fully custom home in Erie, Colorado is nestled along the Colorado National Golf Course. The homeowners wanted to build their forever home – a refuge where they could age in place gracefully. We were excited when they chose us to help make their unique dream into a reality.
These homeowners love to cook, so much so that they made a Korean BBQ feast for the Krueger crew while they were working on the home. Our team enjoyed a fantastic meal while they created a custom, chef-sized kitchen in this home with professional grade Sub-Zero and Wolf appliances. The kitchen was designed specifically around making Kimchi, creating a simple flow to accommodate something the homeowner prepares regularly. The kitchen also includes refrigerator and freezer drawers that look like cabinets.
Our relationship with the homeowners began when they decided to sell their previous home and started looking for a new piece of land. They wanted a one stop shop who could handle the entire project from start to finish with flexibility to handle a couple things outside of the main project. For example, we coordinated with an external solar contractor the homeowners chose separately. They were also curious about the details of the build and we were happy to answer their questions. This is part of how we kept them and their custom home at the forefront of our work.
The two homeowners have different aesthetic styles and sometimes looked to us to find or implement an unusual solution to a design question. One such example was the staircase handrail that needed to be creative and have clean lines.
The exterior of this house matches its unique interior. We used an exotic Cumaru hardwood siding paired with multi-tone stucco and stucco reglets. They never have to shovel their walk because the driveway is heated, which is a huge plus in Colorado. We also installed a backup generator, so their house will continue to function as normal if the power ever goes out.
With every new project, we know there will be things we never could have planned for. It’s our job to navigate those surprises and ensure the homeowners and their home remain the top priority. In this case, that meant collaborating with the homeowners to figure out a new solution when the first fireplace installation didn’t fit the couple’s aesthetic vision and taking quick action when the chosen bathroom tiles unintentionally created an undesirable symbol. We allow homeowners to make changes up until the very end so they will always look forward to coming home.

